
163 Deer Street
» Former retail bank with very rare drive-thru, ATM foyer, teller line, etc. » Downtown Portsmouth with easy access to NH Route 1 and Interstate 95 » Adjacent to new 70 Maplewood Development: https://www.70maplewood.com/ » Adjacent to new hotel and less than 400 feet to the Foundry Place Garage » Potential for “plug & play” occupancy (furniture & safes available upon request) » Break Room, conference rooms, offices, workstations » CD5 Zoning allows for numerous other mixed-use purposes » Available for Sale or Lease in the Spring of 2025 » Prime development lot potential upside. Schematic design plans available. » The Listing broker has a personal equity interest in this real estate.
Property Address:
163 Deer Street
Portsmouth, NH 03801
Property Documents:
Photo Gallery
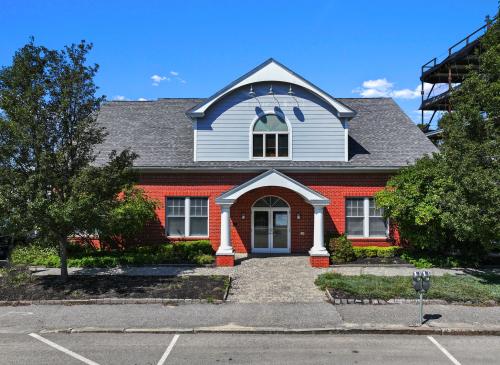
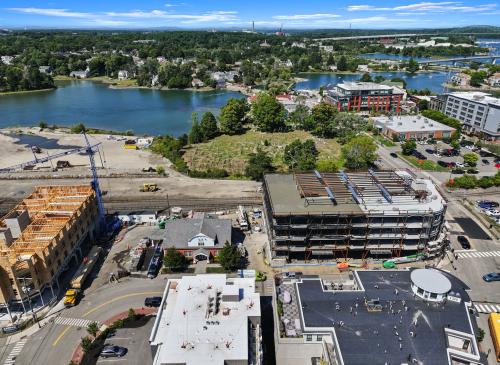
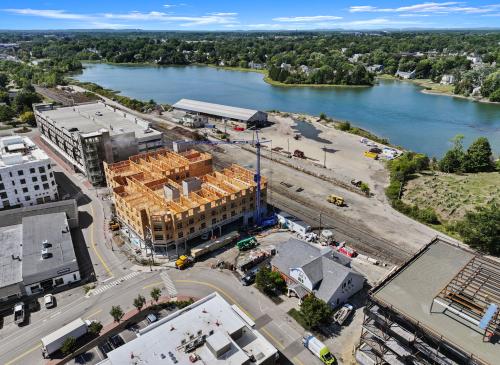
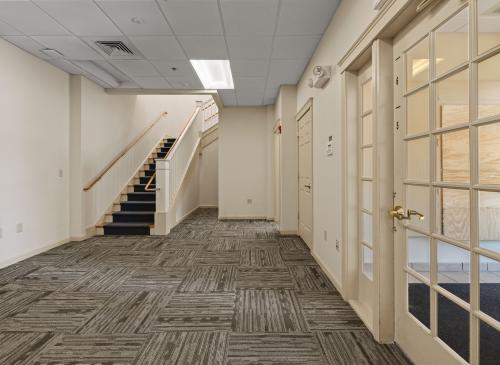
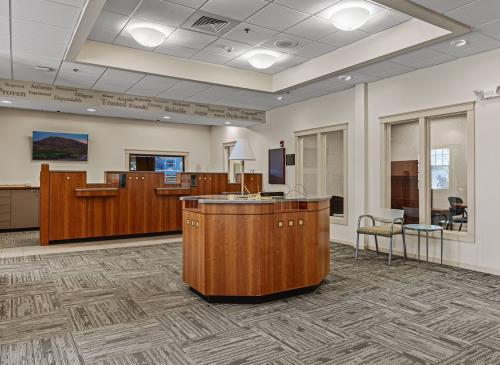
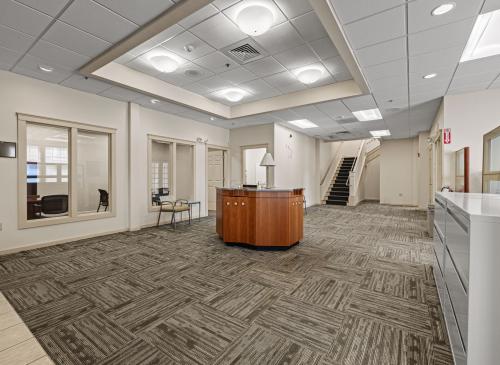
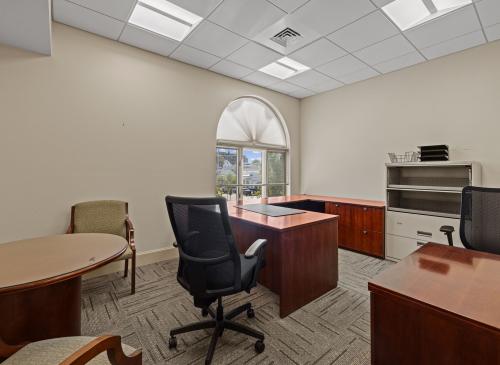
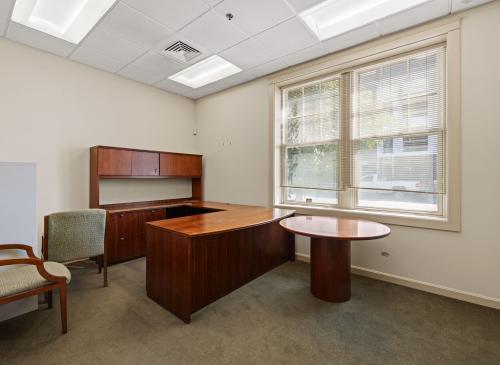
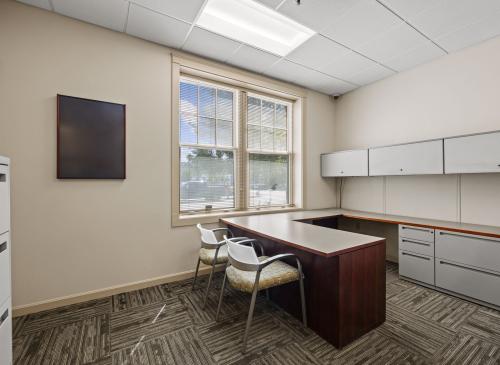
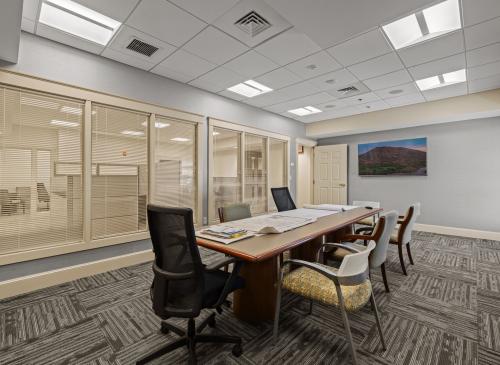
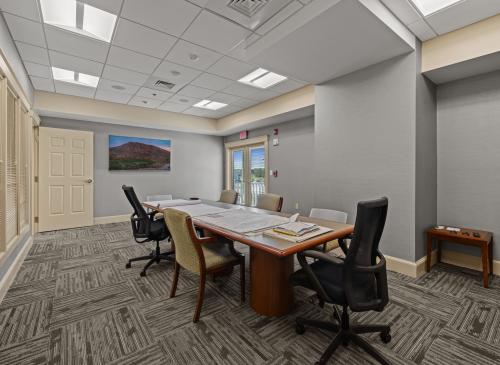
Property Details
Building Data
Building SF
± 4,500 SF
Available Space
1st Floor: ± 3,000 SF
2nd Floor: ±1,500 SF
Year Constructed
1995 / Renovated 2006
Acreage
± 0.42 AC
Parking
± 12 Spaces on-site, ± 400 feet to Foundry Place Garage
Water / Sewer
Municipal
HVAC
Central
Heat
Gas
Electric
Eversource
Gas
Unitil
Amenities
Private Shower Facilities for Tenants
Zoning
CD5 / Retail
Contact Deane Navaroli About This Listing
Please call (603) 315-0808 or fill out the form below.
* Indicated Required Field
0

