
South River Road
265 South River Road is a ± 10,088 square foot, two story office building in thriving Bedford, NH. Suite A of 265 South River Road is comprised of approximately ± 2,000 SF on the first and second floors of the building’s endcap unit, boasting the best visibility of the building’s suites. Suite A has exceptional visibility, a kitchenette, conference room, abundant natural light, an open office area, a private in-suite ADA restroom, and benefits from an ADA accessible entrance and ramp with ample on-site parking for tenants and guests.
265 SRR's location provides exceptional access and easy commutes via I-93 and NH Routes 3 and 101, in addition to an abundance of nearby amenities and services, including Whole Foods, Target, Lowe’s, and a number of popular local restaurants. Suite A of 265 South River Road features prominent monument signage running directly along South River Road, with the added potential of street-facing building signage. This suite would provide an extraordinary opportunity for a salon/spa, legal or financial services firm, medical or dental practice, high-tech, marketing or design firm, or a professional office group to benefit from its highly visible and unique location. Additional on-site storage is also available.
Property Address:
265 South River Road "LEASED"
Bedford, NH 03110
Photo Gallery
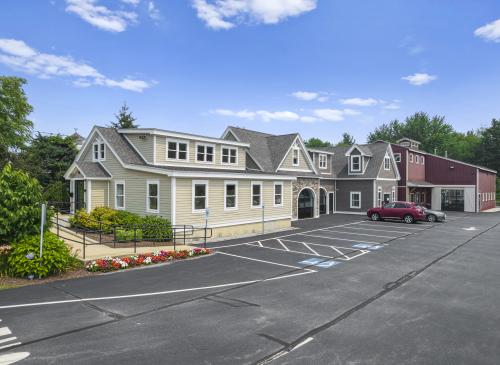
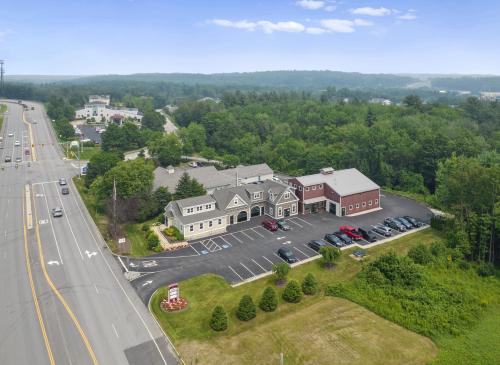
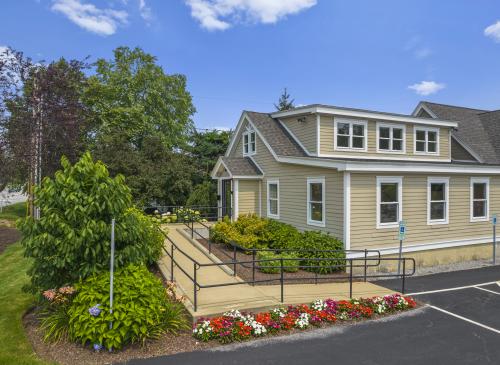
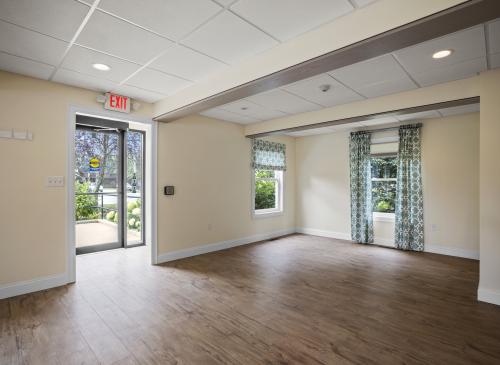
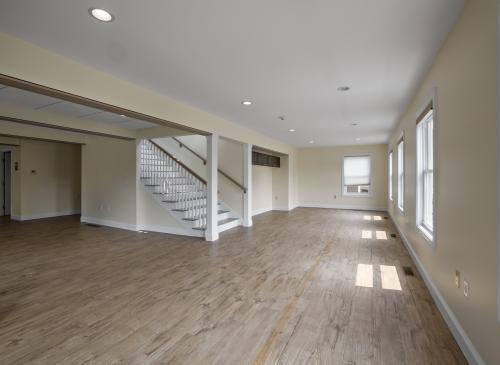
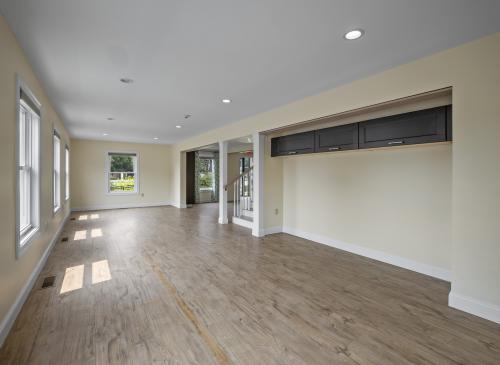
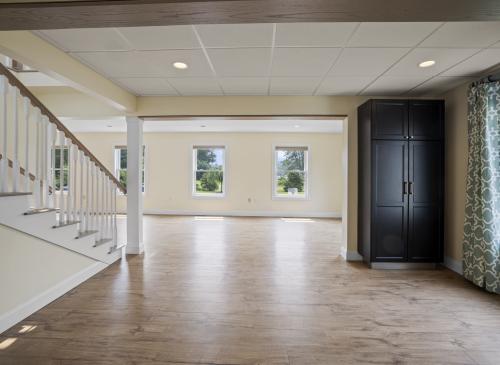
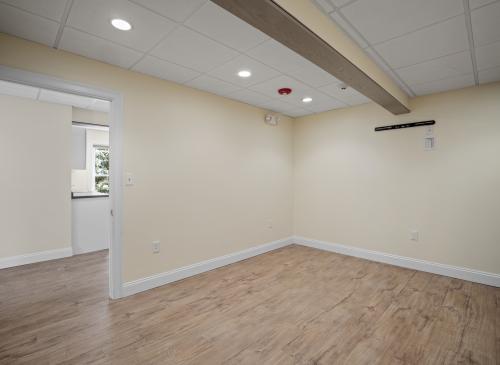
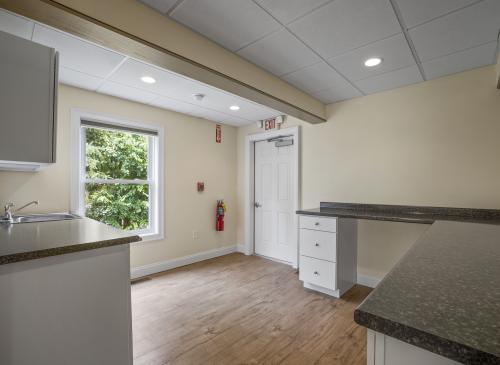
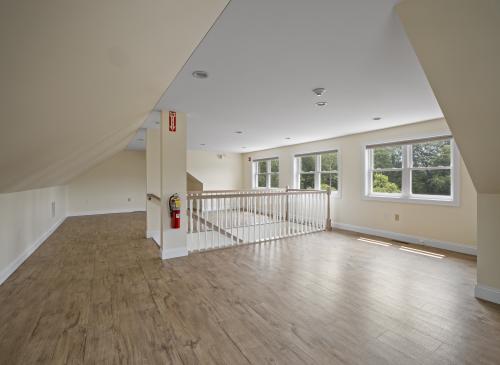
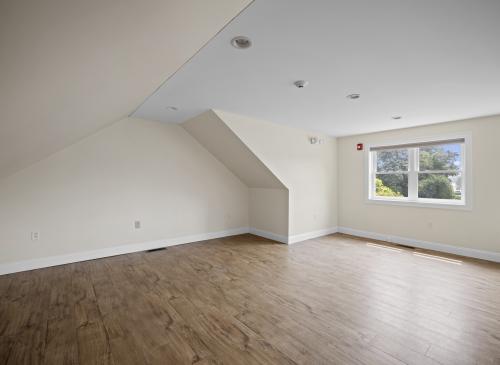
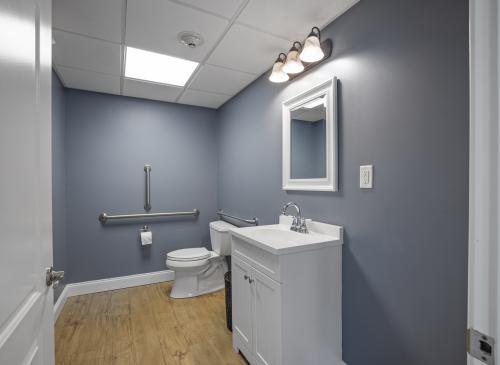
Property Details
Building Data
Available Space:
Suite A: ± 2,000
Building SF:
± 10,088 SF
HVAC:
Heat/AC PKGS
Zoning:
• OFP - Office Park
• Performance Zone
Parking:
Ample Parking
Signage:
Monument
Visibility:
Excellent
Potential Use:
• Financial Services
• Retail
• Professional Offices
• Medical or Dental
• Hair Salon / Spa
• Massage Therapy
Utilities:
Phone:
Consolidated Communications
Electric
Eversource
Sewer
Municipal: Town of Bedford
Contact Deane Navaroli About This Listing
Please call (603) 315-0808 or fill out the form below.
* Indicated Required Field

