
182 Rockingham Road Professional Center
We are pleased to offer for lease only two remaining suites at Rockingham Road Professional Center at 182-184 Rockingham Road in Londonderry, New Hampshire. Rockingham Road Professional Center is a ± 31,482 SF, two-building multi-tenanted professional center conveniently located directly on NH Rte 28, and less than one-half mile from Exit 5 of Interstate 93. Current tenants include medical, dental, a hair salon, a daycare center, retail and other general office tenants. The center benefits from exceptional visibility and access along Rockingham Road.
Suite 182-2 is a first floor ± 1,825 SF unit that lends itself well for use as a professional or financial services office, medical practice, or retail. This suite is currently configured with a reception area, a mix of private offices, restroom and a large open area that would work well for workstations or physical therapy practice. The suite may be leased in its current configuration or rebuilt to a tenants specifications (conceptual floor plans have been prepared to reflect a build-out for professional offices, although other floor plans tailored to a specific tenant’s requirements can prepared).
Suite 182-1 is a second floor ± 1,423 SF unit ideal for use as office space, or as a yoga studio. It is divided into two large rooms and a restroom. This suite may be accessed via either of two sets of stairs and has its own restroom within the suite.
Both suites can be combined for a total of ± 3,248 SF as Suite 182-1 is located directly above Suite 182-2.
Property Address:
182 Rockingham Rd "LEASED"
Londonderry, NH 03053
Photo Gallery
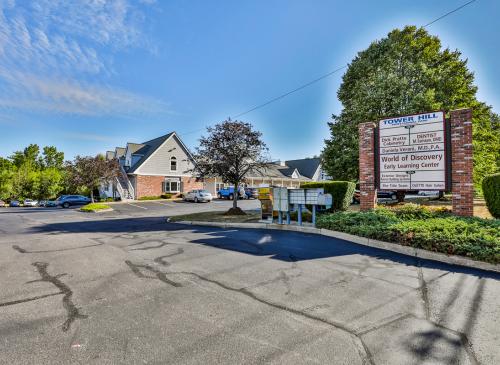
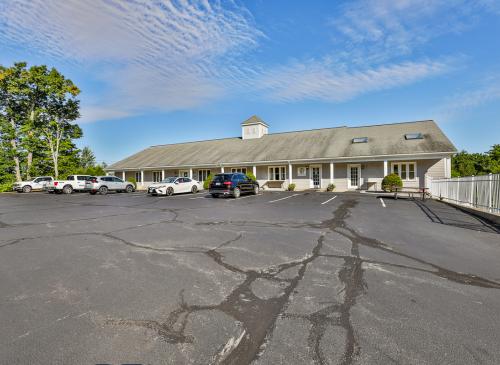
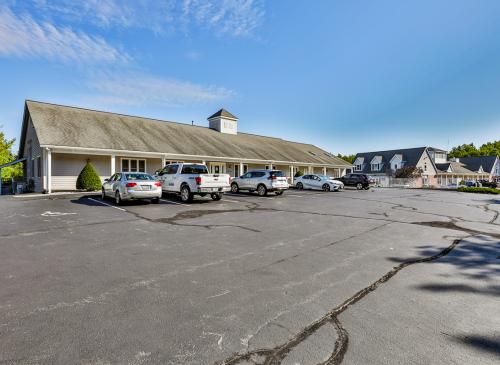
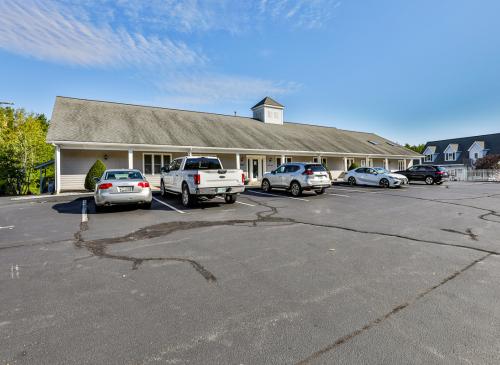
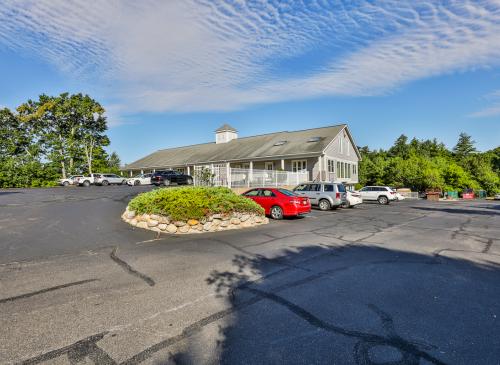
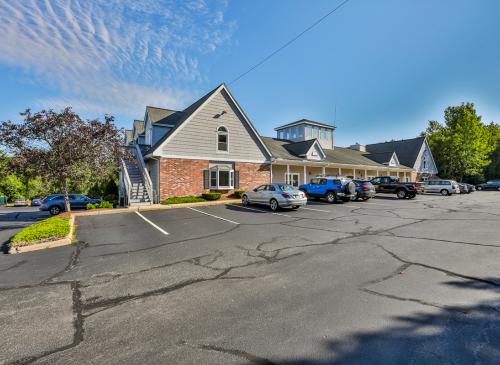
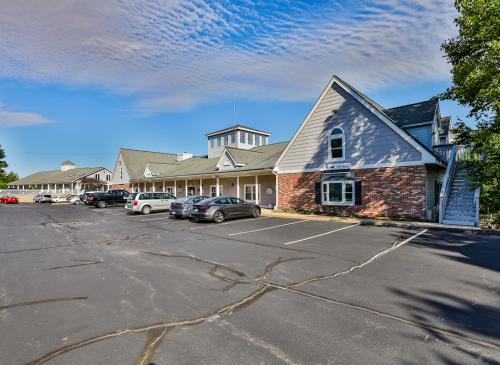
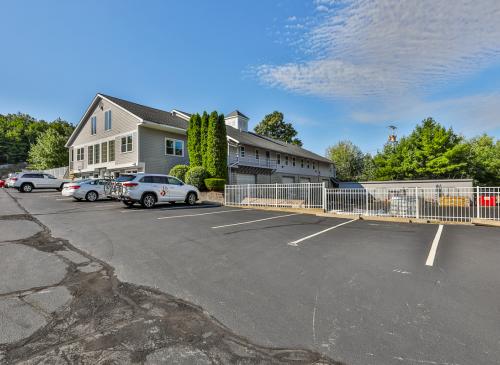
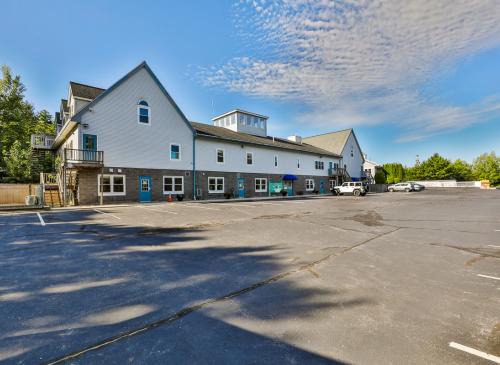
Property Details
Building Data
Building SF:
• Building 1: ± 14, 226 SF
• Building 2: ± 22,785 SF
Available Space
Building 1:
• 1st Floor: ± 1,825 SF
• 2nd Floor: ± 1,455 SF
Year Built:
1983
Stories:
• Bldg 1: 2 Stories
• Bldg 2: 2 Stories
HVAC:
• Natural Gas / Forced Hot Air
• Central Air
Zoning:
C-II - Office Bldgs
Parking:
• Approximately 168 spaces
Signage:
• Monument
• Facade on Building
Visibility:
• Excellent
Traffic Count:
• ± 19,000 VPD
Potential Use:
• Business Center
• Office
• Medical
• Retail
• R&D
• Restaurant
Contact Deane Navaroli About This Listing
Please call (603) 315-0808 or fill out the form below.
* Indicated Required Field

