
100 Domain Drive
Exceptional opportunity to sublease up to ±75,738 SF of Class A plug & play office, manufacturing and warehouse space in Exeter, New Hampshire. 100 Domain Drive is a 263,486 SF Office and Warehouse building situated in a campus setting on 33 acres in Exeter, NH. The building is incredibly well located with highway visibility at the Interchange of Routes 101 and 111 approximately one mile from I-95, providing convenient access, Portsmouth, NH (10.5 miles), Kittery, Maine (16.2 miles) to Boston, MA (54 miles) and Portland, Maine (62 miles).
Property Address:
100 Domain Drive "LEASED"
Exeter, NH 03833
Photo Gallery
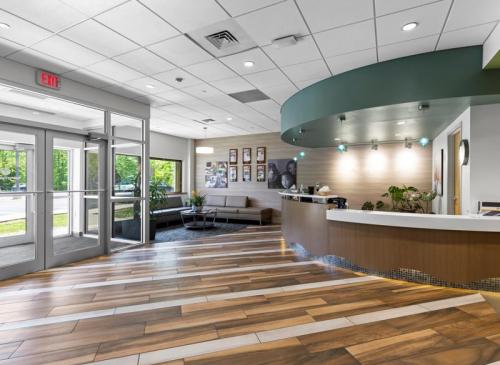
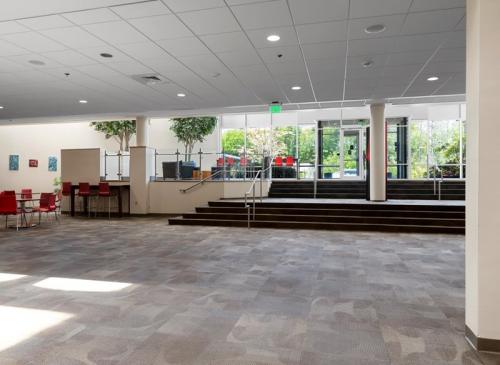
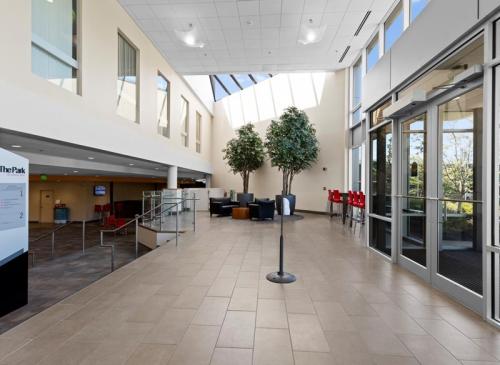
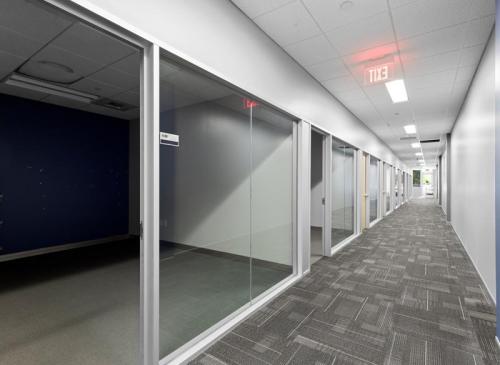
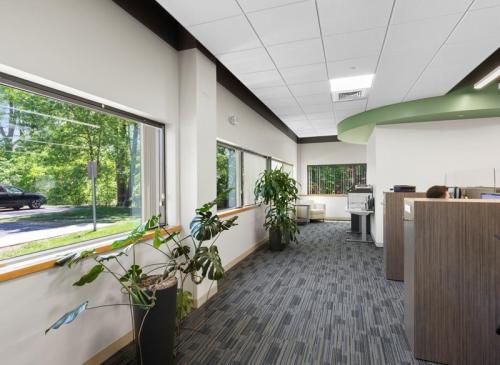
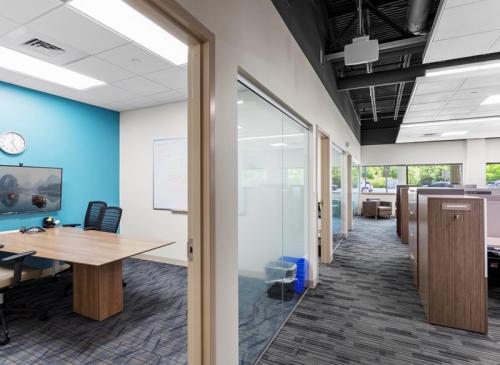
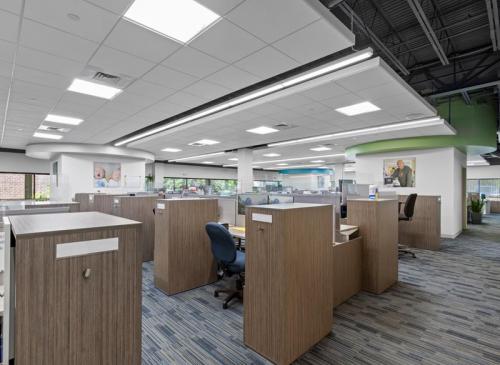
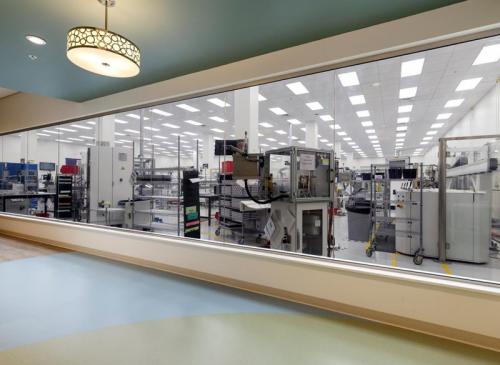
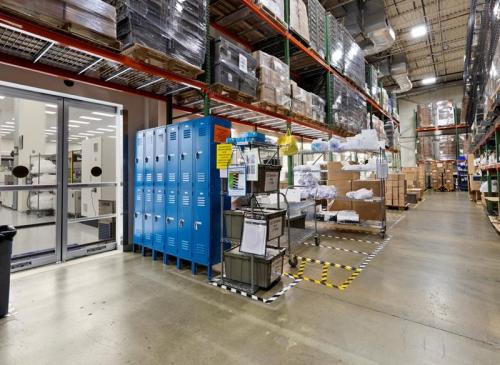
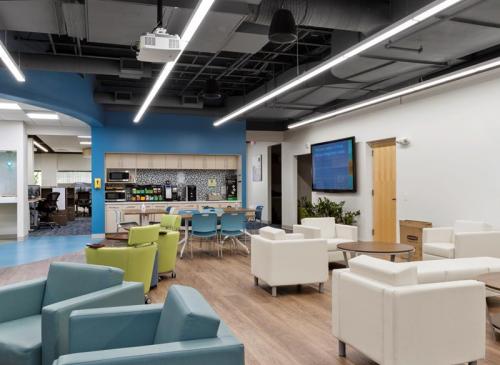
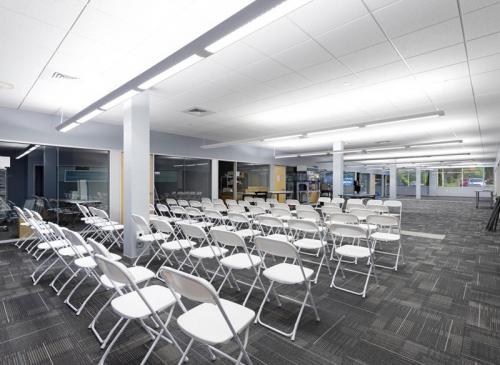
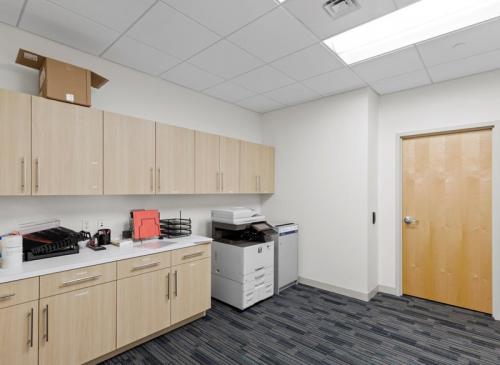
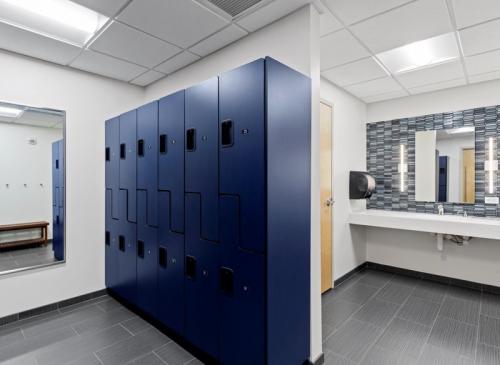
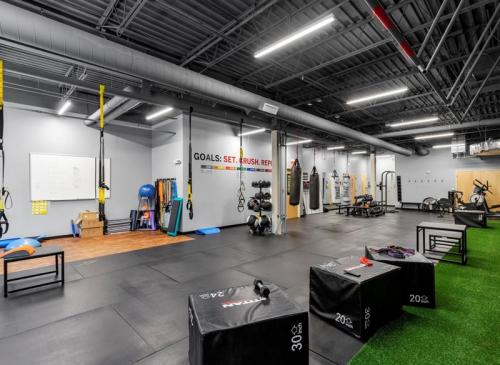

Property Details
Building Data
Available Space
SubLease First Floor:
• Available A: ±19,199 SF
• Available B: ±11,180 SF
• Available C: ±42,265 SF
SubLease Second Floor:
• Available D: (Gym) ±3,154 SF
Parking:
• 968 Parking Spaces
Elevators:
• 1 Beckwith hydraulic elevator with 4,000-lbs capacity
• 1 Handicapped lift
Loading:
• 4± loading docks for common usage
Year Constructed:
• 1984, Renovated 2011/2012
Zoning:
• Industrial
Amenities:
• Cafe, private fitness area, common fitness area, yoga room and showers
Contact Deane Navaroli About This Listing
Please call (603) 315-0808 or fill out the form below.
* Indicated Required Field

